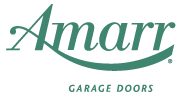Measuring a Garage Door
Step 1: Measure the width of the opening at the widest point. This is the distance between the right and left sides of the finished opening. For best results, the inside of the garage door opening should be framed with 2" x 6" wood. Look for general irregularities, such as jambs which are not square.
Step 2: Measure the height of the opening at the highest point. This is the distance between the floor and the top of the finished opening. Look for general irregularities, such as un-level floor.
Step 3: Measure the width of the areas beside the openings. Up to 5" is required on each side for installation of the vertical track. If this is a 2-door installation, center post should be a min. of 10" wide.
Step 4: Measure the area between the top of the door opening and the ceiling (or to the lowest obstruction at ceiling). See headroom requirements on the "Choose Your Track And Spring Options" page when getting a sectional door quoted on-line. See the manufacturer's brochure for required clearances on coiling roll-up doors.
Step 5: Measure the distance from the opening to the rear of the garage or nearest obstruction. For sectional type doors, the backroom requirement is the door height plus an additional 18" for manual lift doors. If an electric opener is to be installed, the door's backroom requirement is the door height plus an additional additional 4'2".
Measuring Tips:
Additional items to observe:
- Verify electrical outlet for door opener use.
- Note any lights or stairs in the way.
- Verify all wood jambs are in good condition, header is stable.
- Verify the level of the floor. Was the previous door a custom fit?
- Note any pipes, ductwork, etc. above the door that might obstruct operation of the door.
Downloadable Info:
Measuring a Coiling Roll-up Garage Door
Step 1: Measure the width of the opening at the widest point. This is the distance between the right and left sides of the finished opening. Look for irregularities, such as jambs which are in poor condition or not square.
Step 2: Measure the height of the opening at the highest point. This is the distance between the floor and the top of the finished opening. Look for irregularities, such as un-level floor.
Step 3: Measure side-room clearances on each side of the opening, then check required clearances for each specific door model being considered. General side-room requirements are as follows:
- Manually lifted doors will require 4” to 6” on each side.
- Chain hoist operated doors will require 5.25” to 9.5” on the side with the hoist.
- Electrically operated doors will require 14” to 18” on the side with the electric motor.
Step 4: Measure the headroom clearance between the top of the door opening and the ceiling (or to the lowest obstruction at the ceiling). Then check required clearances for each specific door model being considered. Headroom requirements can vary substantially by door model and height.
Step 5: Measure the backroom clearance from the door opening (or to the nearest obstruction). For coiling roll-up doors, the backroom clearance will be the same as the headroom clearance.
Measuring Tips:
Additional items to observe:
- Verify electrical outlet for door opener use.
- Note any lights or stairs in the way.
- Verify all wood jambs are in good condition, header is stable.
- Verify the level of the floor. Was the previous door a custom fit?
- Note any pipes, ductwork, etc. above the door that might obstruct operation of the door.





